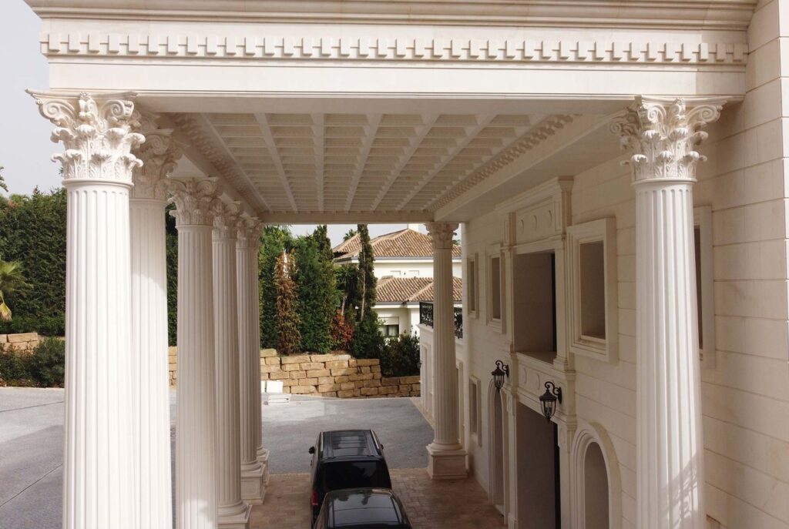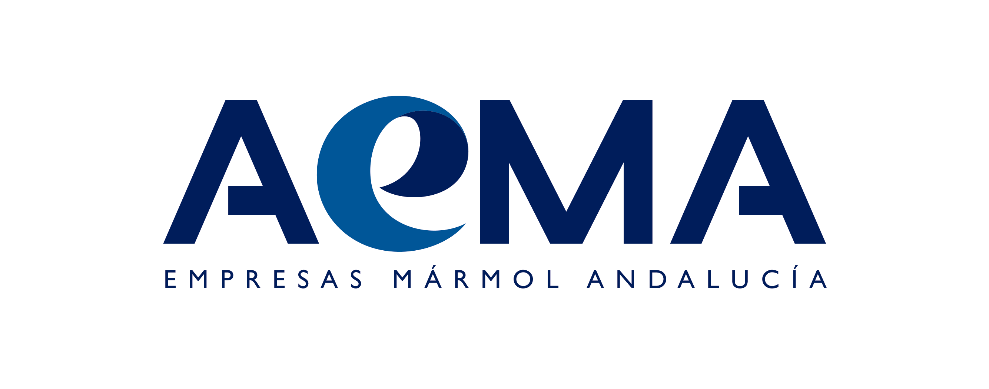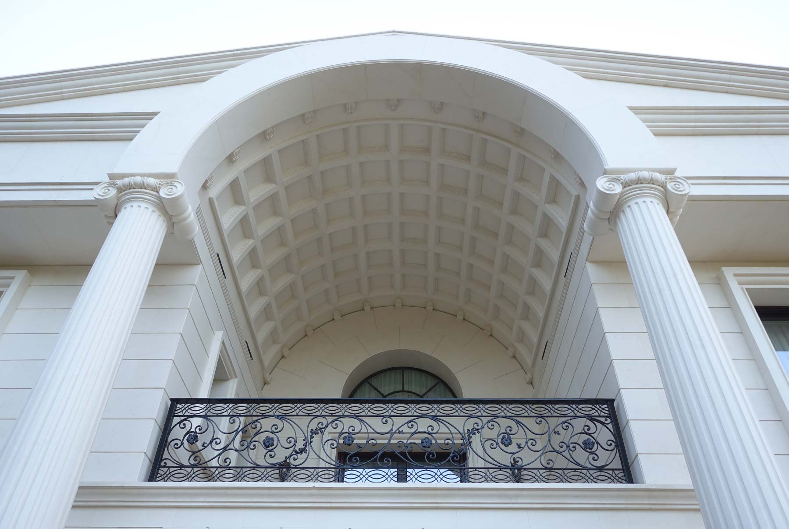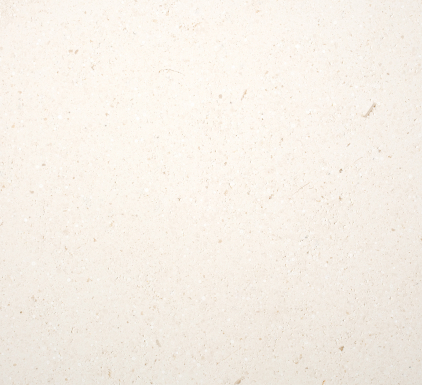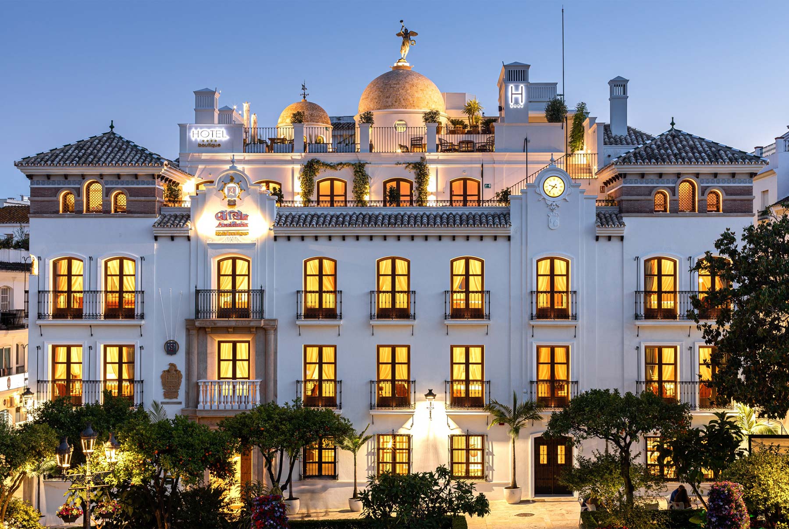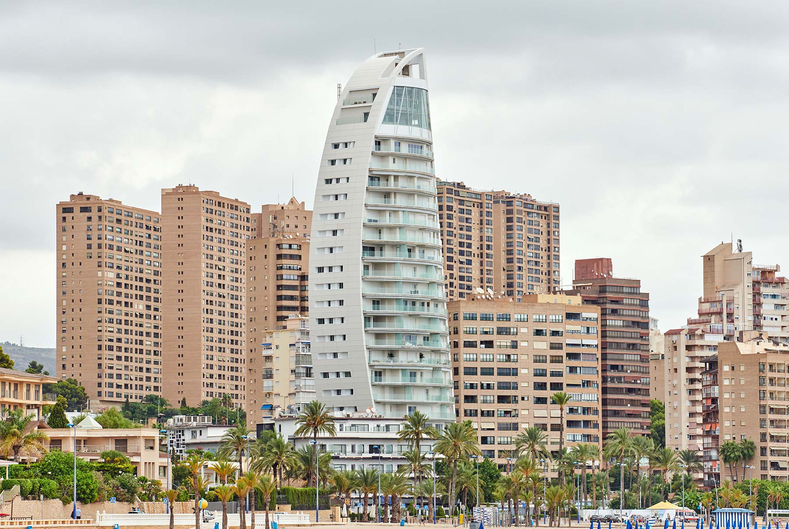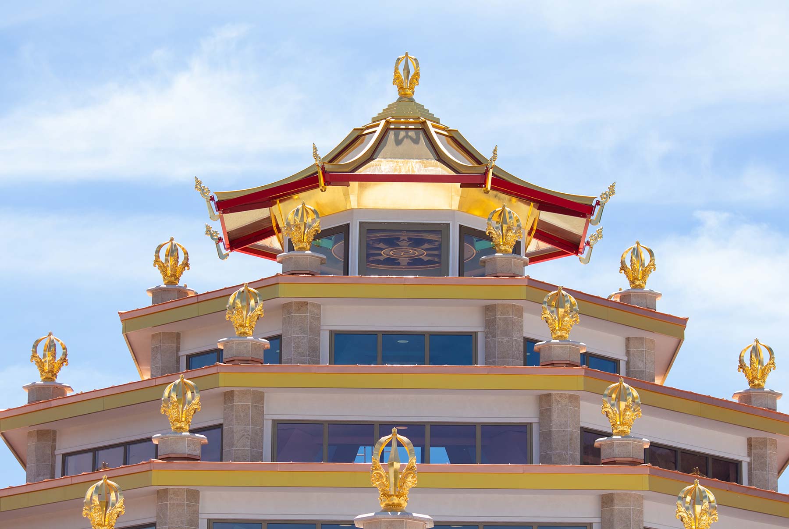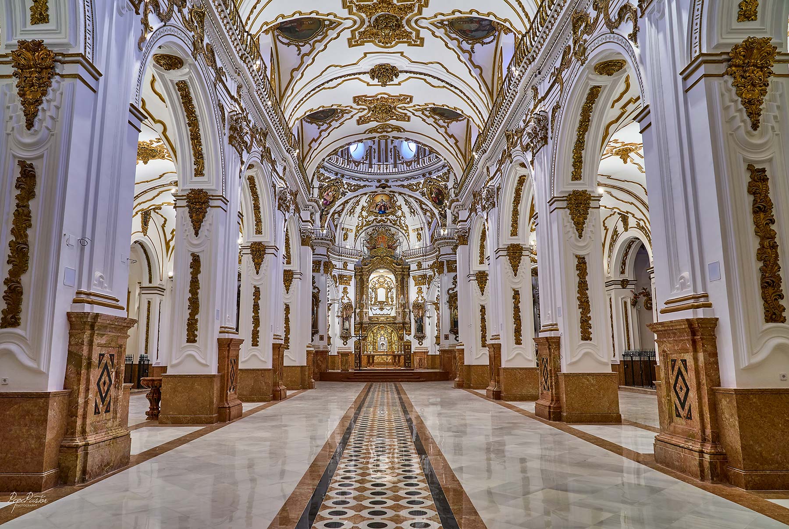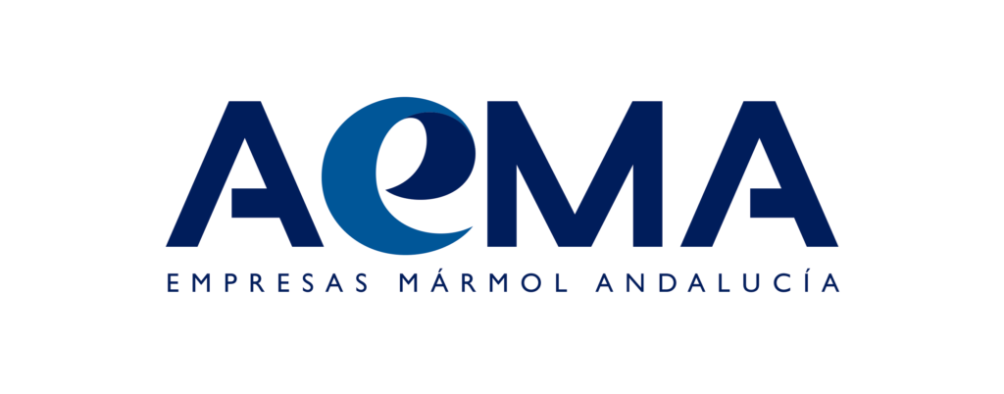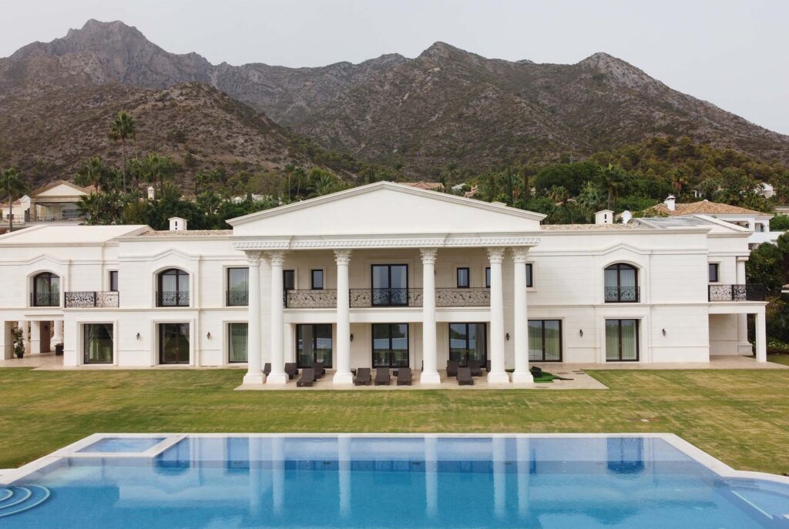
In it, the execution of twenty-two columns stands out, fourteen of them with Corinthian style capitals, which include acanthus leaves of 1.1 x 1.1 meters, and eight with Ionic capitals. The columns, up to 8 meters high, have the characteristic that the shafts have been elaborated in a single piece of almost 6 meters.
The property has relied on the company Mármoles Camar, specialized in all types of natural stone for different luxury and custom-made projects, which works and manages the complete execution of the project, from the moment the material is extracted at the source, until it is processed, passes through the hands of craftsmen and is installed in the building.
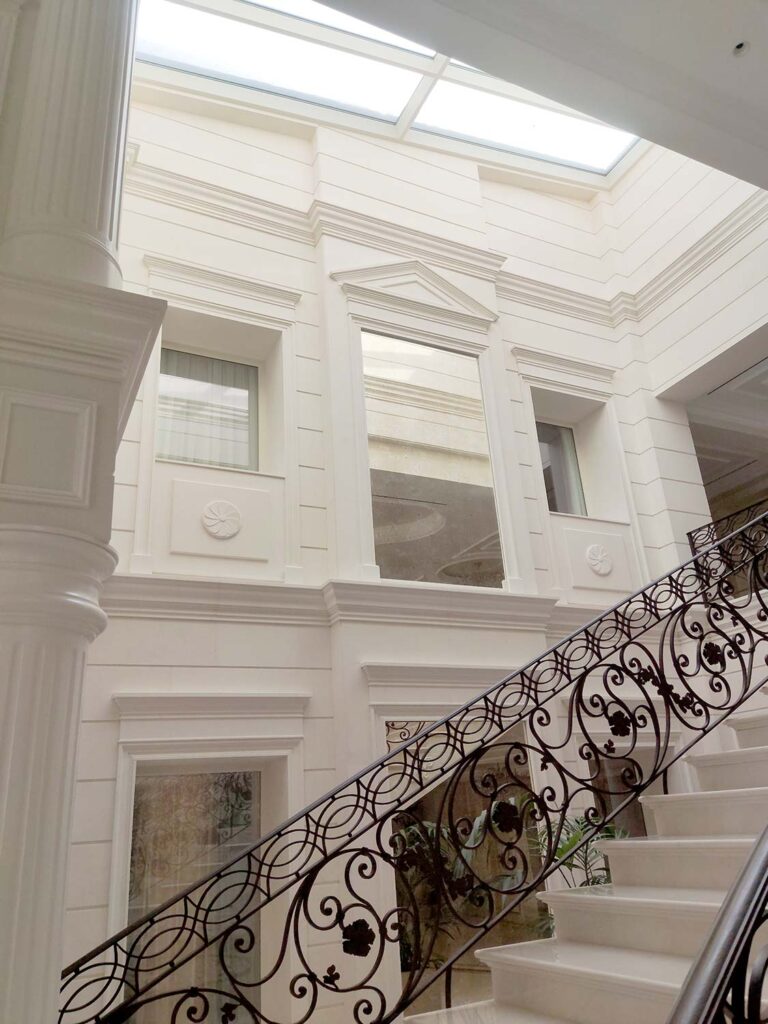
The facade of Villa Ricotta II follows a Renaissance order, both in columns and coffered ceilings, which include carved coffered ceilings, solid door and window openings.
Highlighting the exterior design of its classical architecture, two of the ceilings stand out, which have been designed in the form of a curved vault with curved and carved coffers and decorative corbels. For the interiors, in different materials and colors, the waterjet technique has been used for ceilings, borders in hallways and bathrooms.
